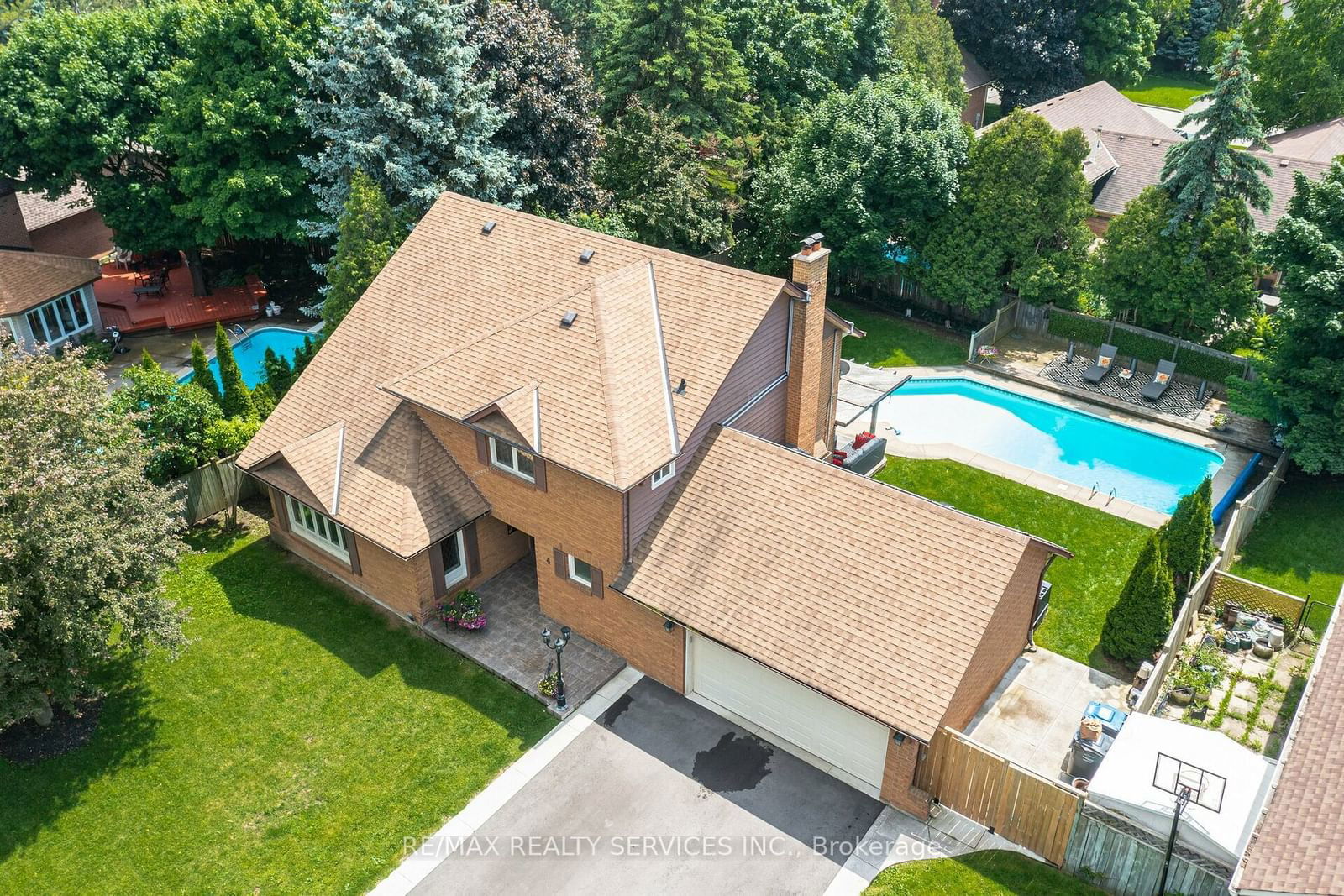$1,349,900
$*,***,***
4-Bed
4-Bath
2000-2500 Sq. ft
Listed on 6/5/24
Listed by RE/MAX REALTY SERVICES INC.
Your search ends here! Gorgeous resort like property in highly sought after Park Lane Estates on huge 80x127 ' private lot with gas and solar heated salt water inground pool and over sized 2.5 car garage. This exquisite 4 bedroom home oozes style, warmth and function having undergone extensive renovations over the last 10 years. Luxurious renovated custom kitchen boasts quartz counters and island S/S appliances and cabinets matching wall to wall built-ins and marble fireplace in family room. Renovated bathrooms, laundry room, upgraded hardwood staircase and floors, beamed ceiling & leaded glass windows in living room, prof finished basement with wet bar, gas fireplace, large 2 pc bath, solid oak wainscoting, pot lights, upgraded broadloom, new concrete floor and paved 4 car drive 2023. Furnace/AC, windows and roof all replaced past 10 years. Expansive decking, entertainers dream! Amazing family neighbourhood steps to parks and miles of walking and biking trails and only a few minutes to HWY 410.
Gas and solar heated salt water inground pool. Oversized 2.5 car garage with newer concrete floor and paved drive 2022. 2 fireplaces (gas and wood) 2 expansive decks, gas bbq line, gas pool heater 2022, liner 2017.
W8406554
Detached, 2-Storey
2000-2500
8+3
4
4
2
Attached
6
Central Air
Finished
Y
Brick
Forced Air
Y
Inground
$7,792.23 (2024)
< .50 Acres
121.14x79.56 (Feet) - 127' Deep West Side. Inground Pool
